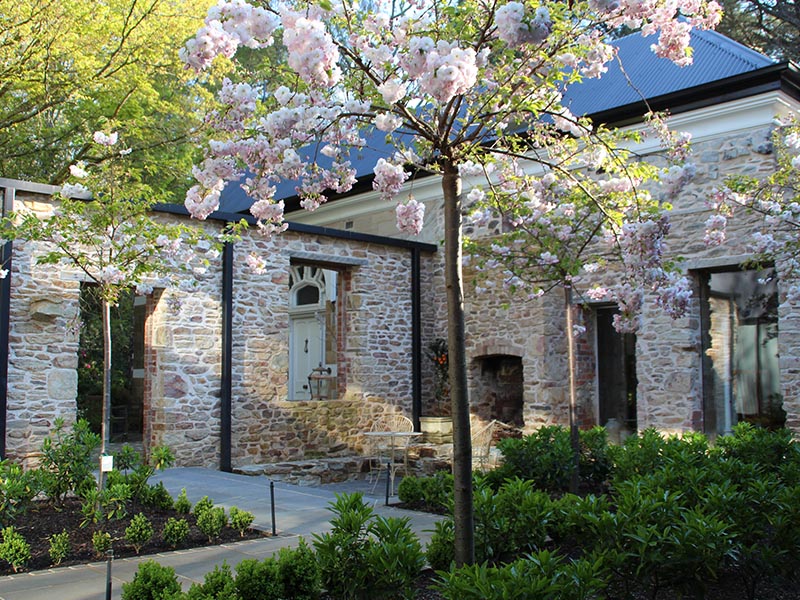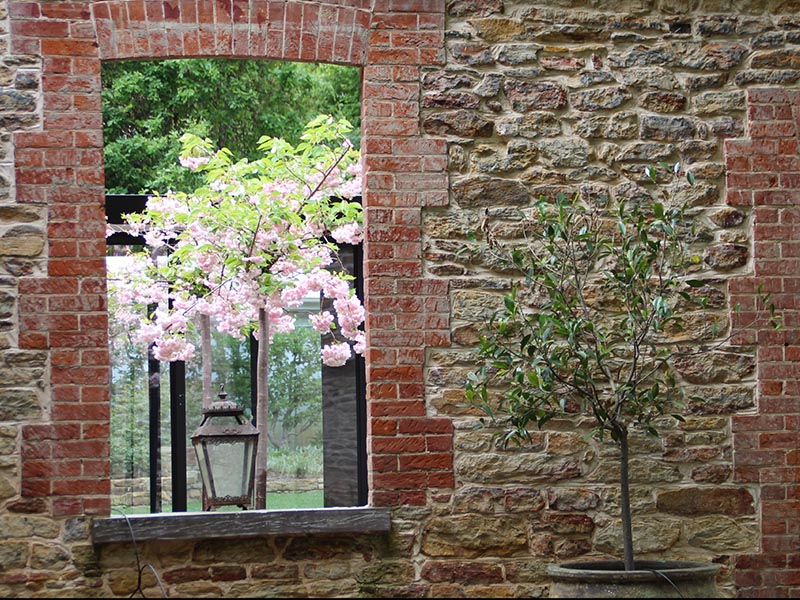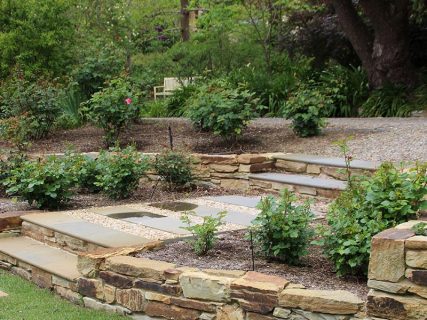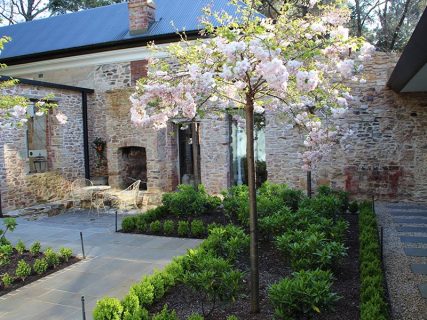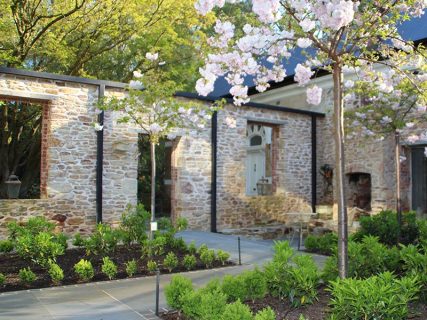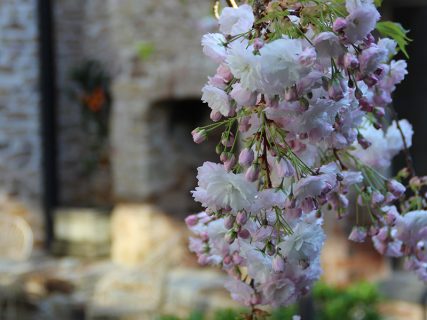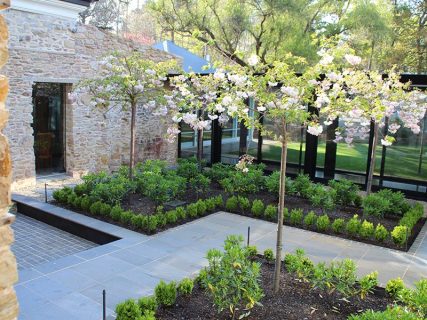Project Overview
Designing a garden that will enhance the old and connect the new.
Project Details
I was engaged by this client to design a garden that would tie together their two story modern home extension with their original property; one of the earliest stone cottages in Stirling.
The garden needed to be sympathetic to both the new part of the building and the old building, as well as accommodating the family and their 5 children.
The first challenge to tackle was needing pinpoint accuracy to accommodate unseen drainage, irrigation and construction work around pipes and services.
Our design starts with a formal English garden with Cherry trees that with time, will eventually form a canopy. We used material in this portion of the garden as a nod to the modern, while the pavers edges with cobbles are a link to the heritage.
The second part of the garden has a walkway that links the home to the main rear yard. In this space we used Carey Gully stone for retaining walls to be sympathetic to the stone cottage. We incorporated the use of roses, espaliered fruit trees and rhubarb to enhance the country garden feel.
The lawn area has plenty of space for the five kids to play plus it’s also used as a green space to cool the home so it is quite functional in that regard.
Outcome
This beautiful garden earned the 2015 Master Landscapers of SA award of excellence for constuction in it’s category.
Award Winning Elements
- Cobble edged paving
- Range of materials to link the old to the new
- Carey Gully stone retaining walls
“Our garden is just what we wished for. It’s stylish casual, calm, practical and low maintenance. Jamie’s ideas, plans, materials and plant advice were spot on. His team of gardeners were incredibly hard-working, pleasant, competent and knowledgeable. Jamie was onsite daily to brief his team and check their progress. There is an ongoing relationship between Jamie and his gardens and I can call him or he will call me whenever there are queries or ideas”
– Lisa

